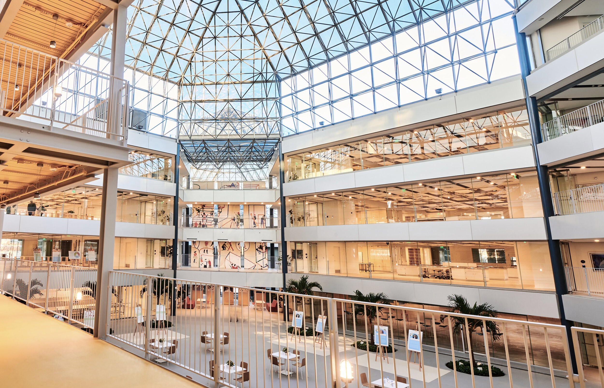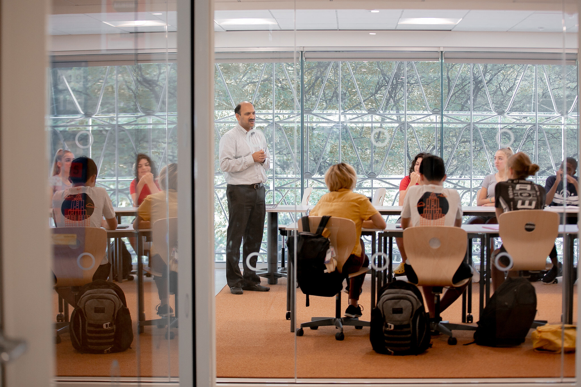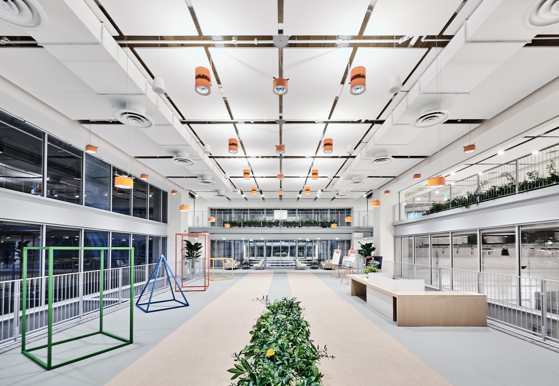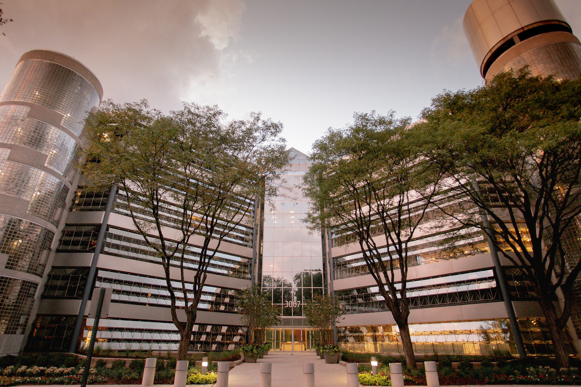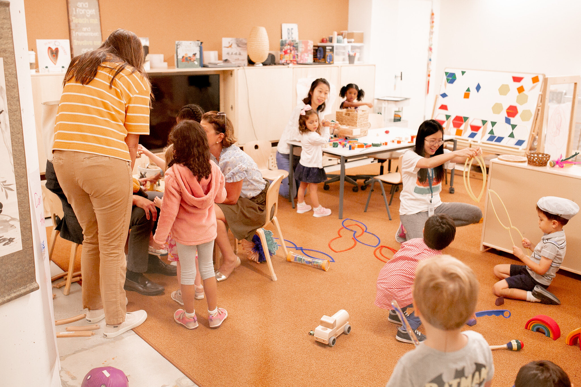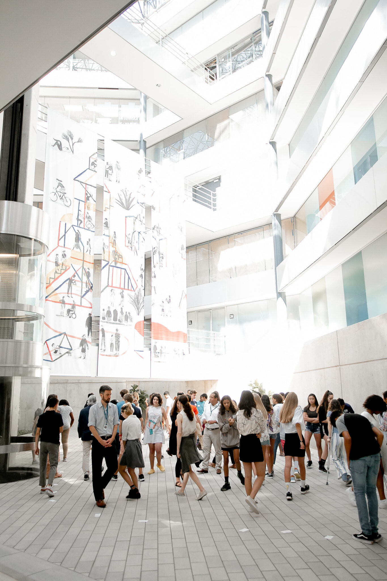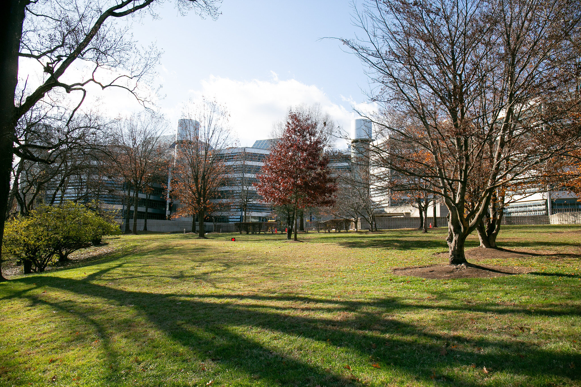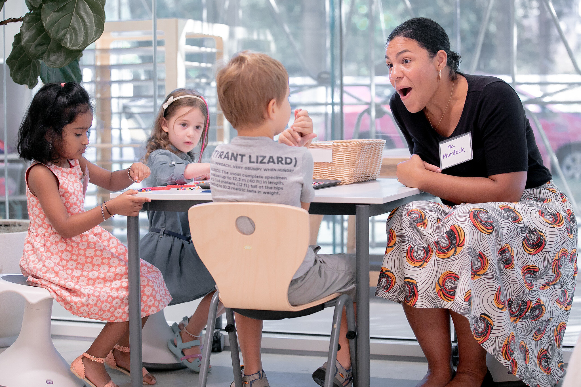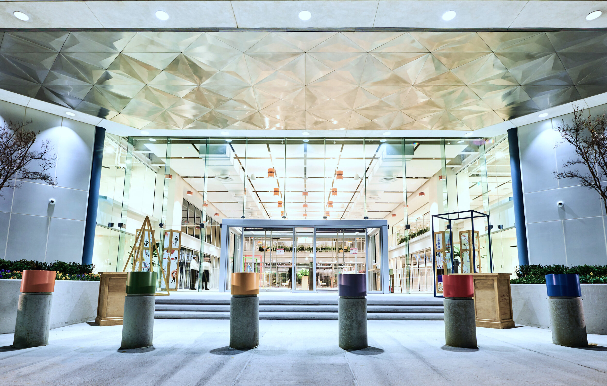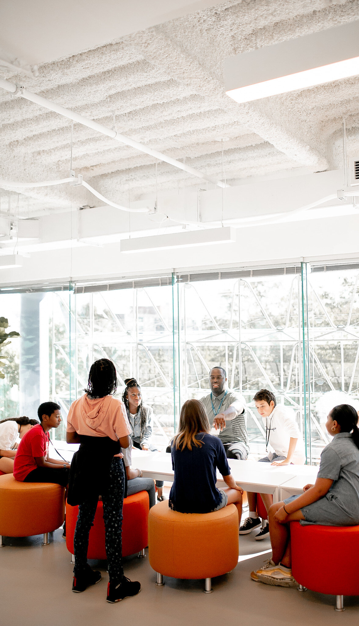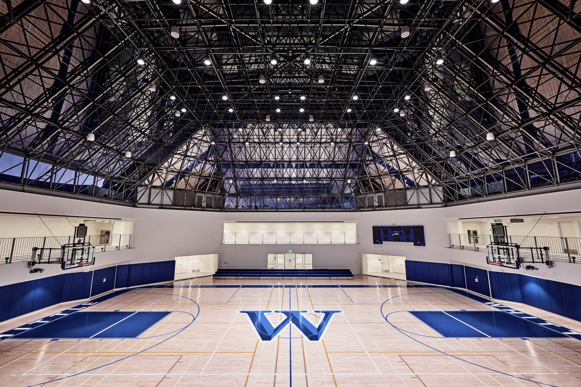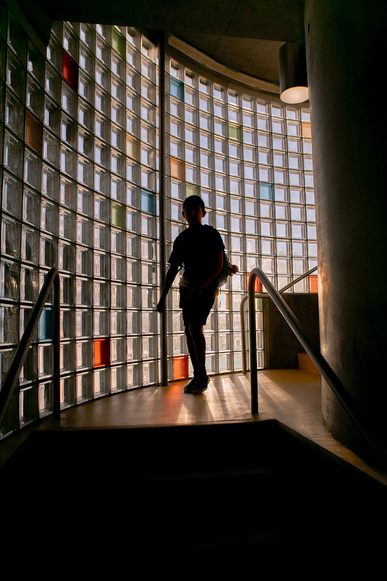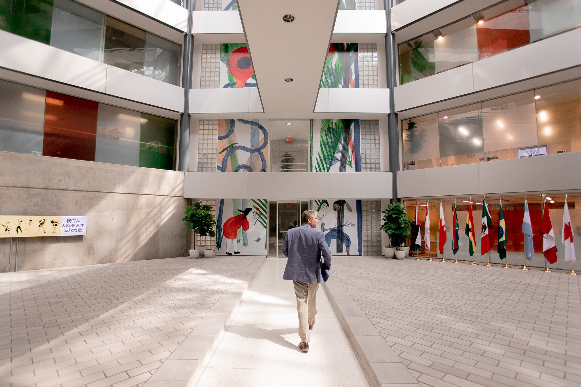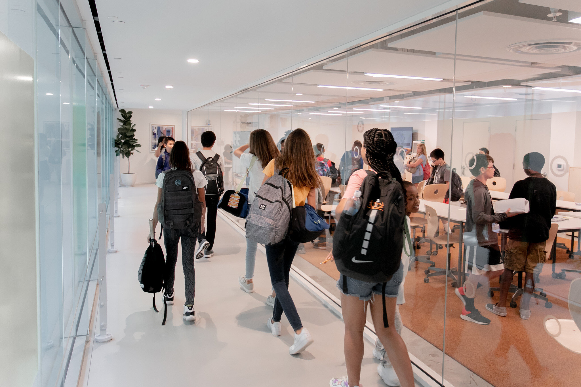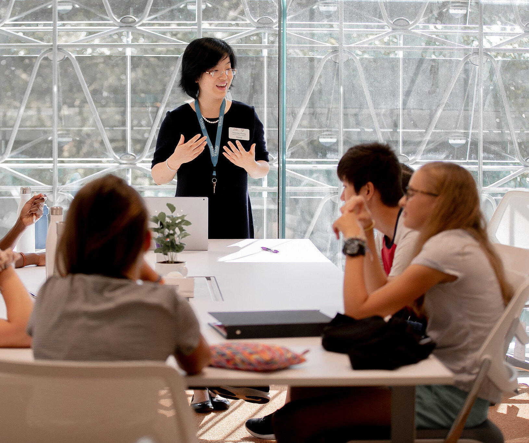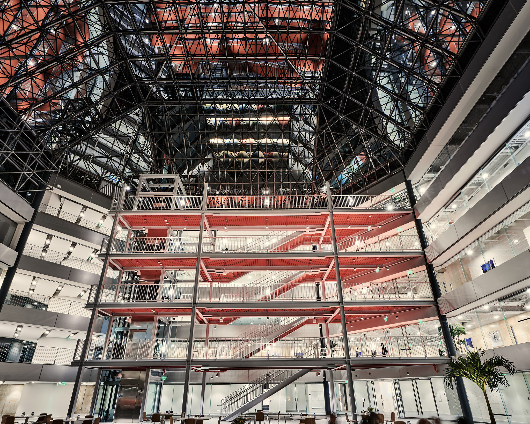
Campus & Architecture
Learning occurs beyond the four walls of a classroom—everything in a school is a lesson, and a campus should reflect that. For our first North American campus, we have selected a truly unique site. Situated on 13.7 wooded acres in Northwest Washington, DC, the campus creates an impression of a “school in a park,” despite its thoroughly urban surroundings.
A Place To Grow
Our Home In the Historic Intelsat Building
Pritzker Prize–winning Italian architect Renzo Piano and his team transformed the interior of the existing 20th-century building, designed by Australian architect John Andrews. This dynamic learning environment welcomes in the surrounding community through a bright public entry with sweeping views into three of the school’s performance spaces.
One of the building’s most striking features, five soaring glass-enclosed courtyards, have been transformed into vibrant student commons. These serve as the heart of the day-to-day activities of the school, where students meet their friends for lunch, collaborate on large projects, hold a club meeting, or even screen a film.
At-A-Glance
Campus Facts
Situated on 13.7 wooded acres in Northwest Washington, DC, our campus creates an impression of a “school in a park”
The building itself, the iconic former headquarters of Intelsat, spans more than 650,000 square feet of program space plus 300,000 square feet of below-ground parking and support space
Original architect John Andrews designed the space to “reflect a spirit of openness, optimism, and the faith of people collaborating together”
Legendary architect Renzo Piano and his team transformed the interior into a dynamic learning environment, with careful attention to daylighting systems, acoustics, air quality, and sustainable practices
Campus highlights:
Spacious, sun-drenched classrooms and maker spaces highlight our belief that environment plays a critical role in information intake
State-of-the-art gymnasium features a signature vaulted glass ceiling
World-class performance spaces including a theater, black box theater, and choral room
5 soaring atriums act as community gathering spaces for students

Renzo Piano Building Workshop
A Global Vision for Architecture & Design
An emphasis on connected learning, functional learning spaces, and plenty of natural light highlights our belief that the learning environment plays a critical role in information intake. The functional design of the Whittle School & Studios doubles as a teachable, hands-on lesson in sustainability for students. By centering each campus around a piazza flooded with natural light, our aim is to provide students with plenty of collaborative space in which to explore, build, learn, and ultimately transform.
A view from inside our Shenzhen, China Campus.
Guiding Principles
Three major features are shared across all of our campuses:
Open and Connected
We have made a priority of connecting and engaging with the surrounding communities at all of our campuses—through parent visits, continuing education, community outreach, and the exhibition of student work. This belief is embodied in our glass facade: during the day, our classrooms are flooded with light, while at night we hope the school becomes a glowing “lantern” for its community.
A Place for Creativity
Our Workshop facilities support our students’ project-based, interdisciplinary work and embody our commitment to hands-on learning. There, students build their capacity for design thinking, bringing their ideas to life through an iterative process of ideation, prototyping, and presentation. Light-years beyond a typical “maker space,” the Workshops are designed for projects that require special tools and instruction, including a wood and metal shop, photography and filmmaking studios, and graphic-design labs.
Built for Learning
Our classrooms are not traditional discrete boxes with desks pointing at the teacher. They are bright, flexible learning environments that can be transformed into Harkness-style seminar rooms and hands-on labs, or even combined for large group projects. And we firmly believe that all spaces can be classrooms—formal and informal workspaces are woven throughout our campus to support activities from individual study to large group exhibits.
A Green Commitment
Sustainability Initiatives
Our commitment to environmental sustainability is reflected in the design and construction of our school building.
Students will have the opportunity to learn and grow in a LEED Silver Certified building that adheres to the following sustainability initiatives:

